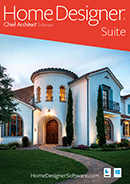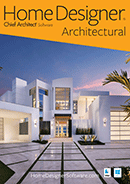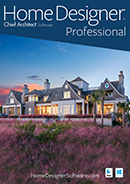Home Designer 2025
Home Designer 2025 is now available! Whether you have a PC or Mac, a single license will run natively on either platform. Scroll down the page to learn more about the new features in Home Designer 2025.
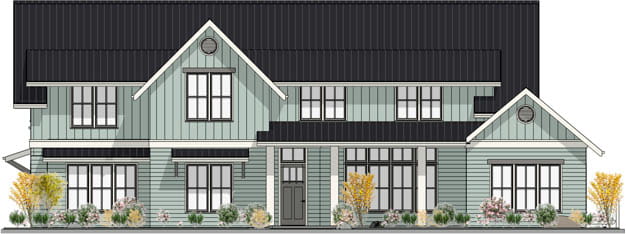
Home Designer 2025 New Features Summary
Detailed Features List (PDF)Presentation Features
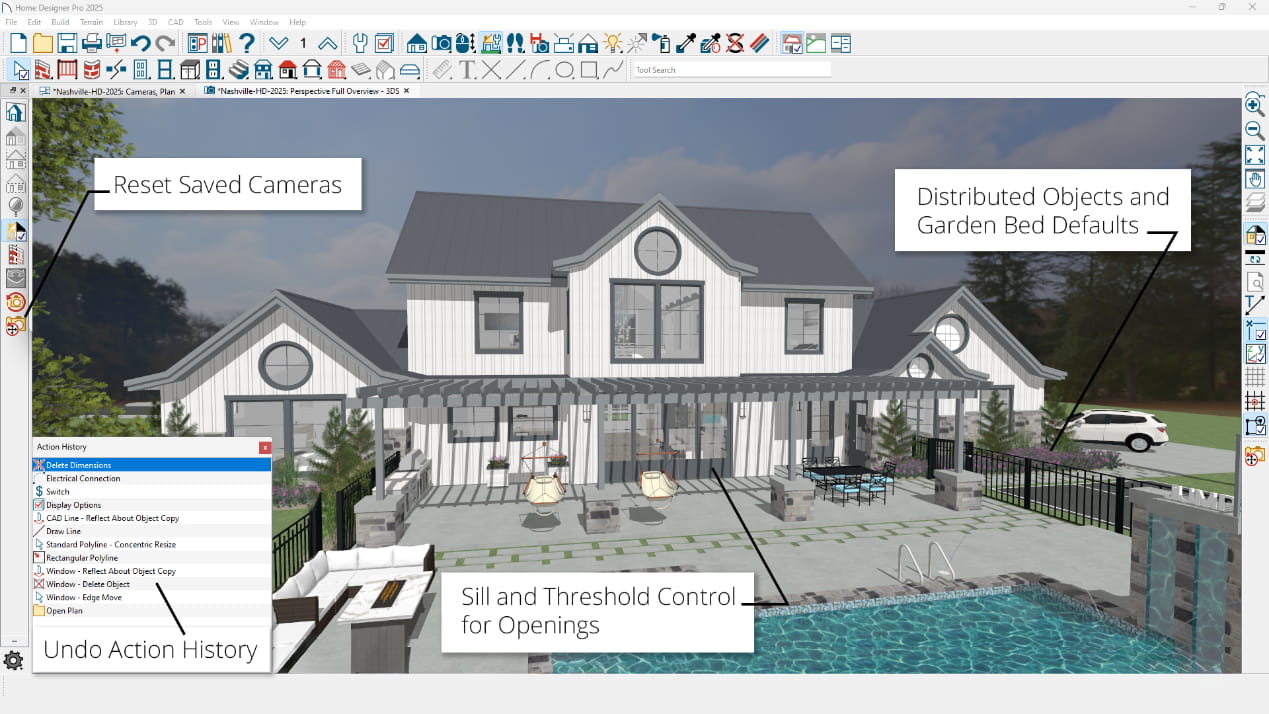
Building-Construction Features
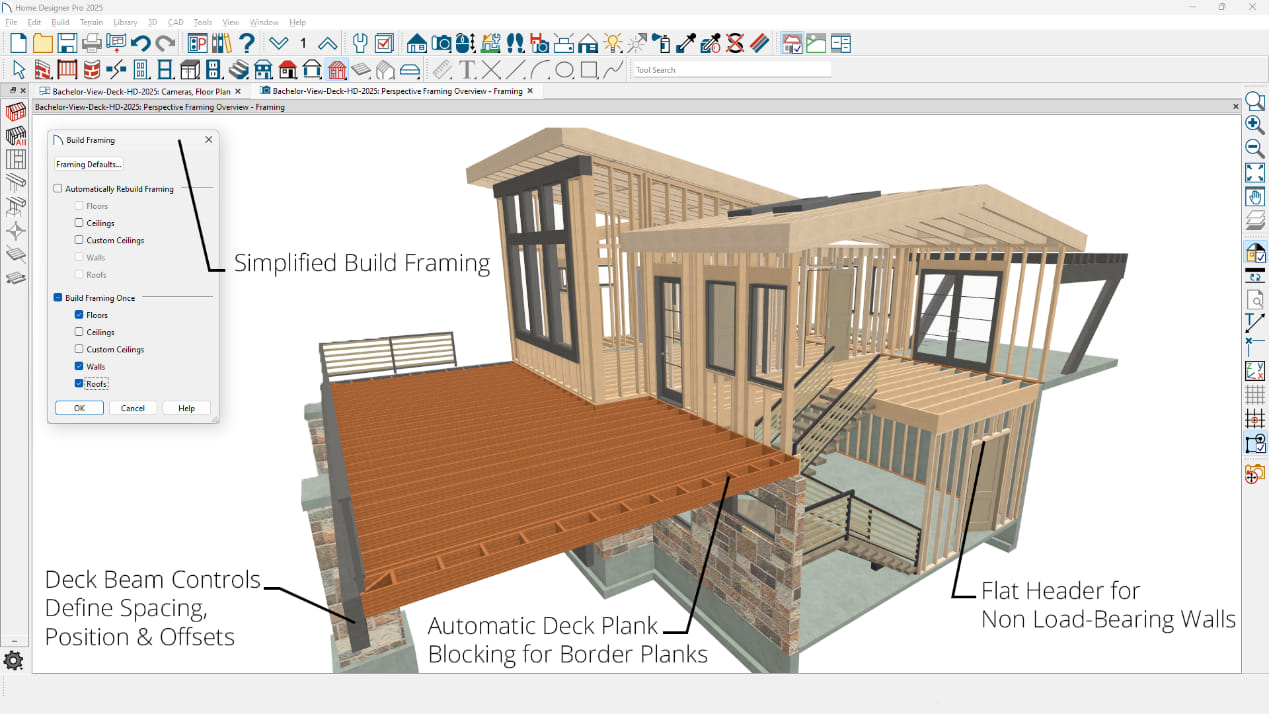
Productivity Features
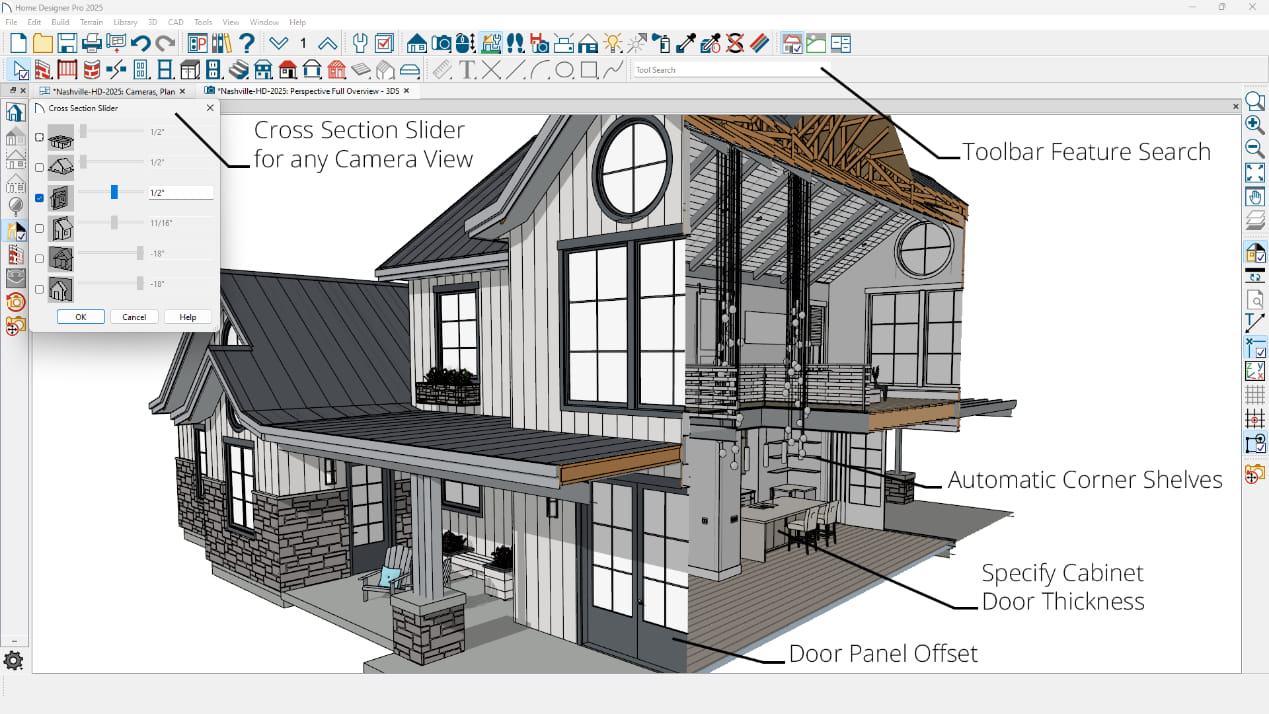
Drafting & Project Management Features
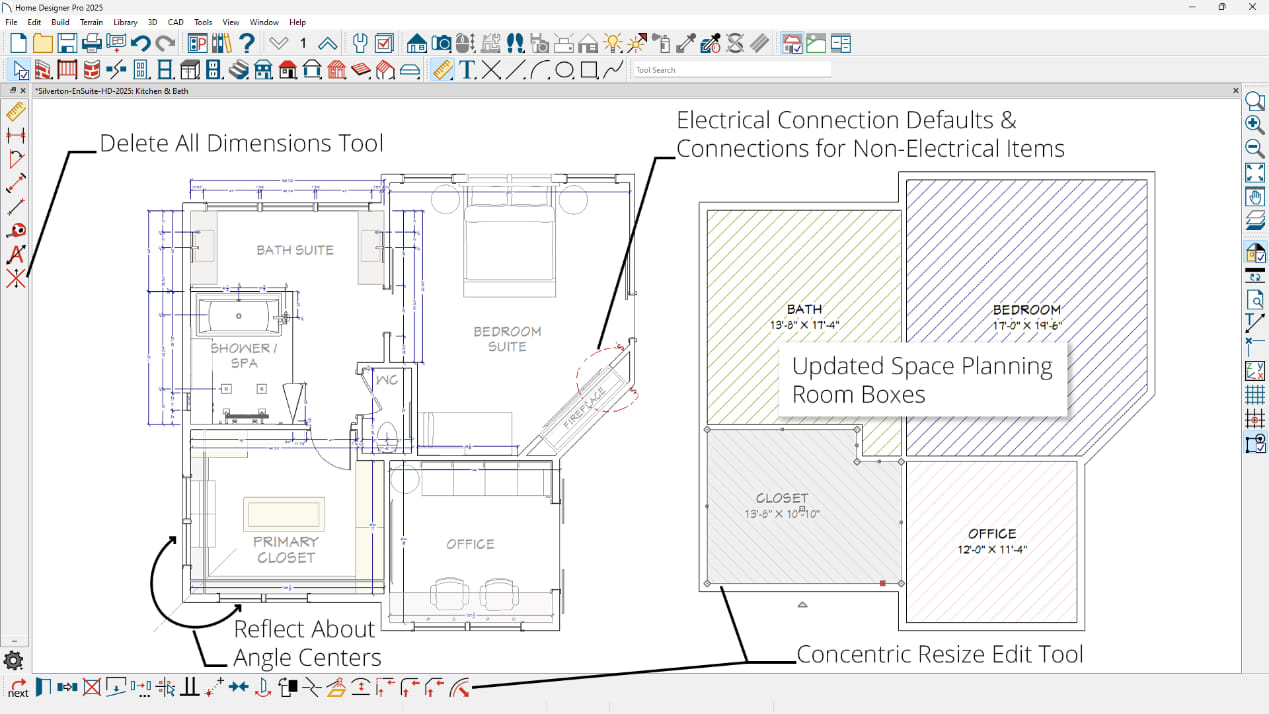
2025 Product Feature Comparison
Undo History. Turn on the Action History window to interact with the list of commands and actions that have occurred. Perform multiple undos/redos at once by navigating the Action History list.
Reflect About Angle Centers. The Reflect About tool will locate the corners of walls, CAD, and other objects so you can easily select Angle Centers.
Electrical Connections for Fixtures. Create electrical designs where Electrical Connections map fixtures and other non-electrical objects.
Concentric Resize Edit Tool. Choose the Concentric Resize tool from an object's Edit Toolbar to make concentric jump modifications to the item.
Electrical Connection Defaults. Set up default behaviors for electrical connections, like arc curvature.
Reset Saved Camera. In a modified 3D view, use the reset camera options for 'Position' or 'All' settings to update the view to its previously saved state.
Pattern Scaling. Set X and Y sizing values for custom patterns so they scale uniformly or stretch.
Cross Section Slider for Any Camera View. Use the Cross Section Slider in orthographic and vector views, along with other rendering techniques and view types.
Delete Dimension Tool. Quickly delete all dimensions in an active view with this dimension toolbar button.
Corner Shelves. Similar to placing a corner cabinet, hover the shelf tool into a corner to create a corner-wrapping shelf.
Door Panel Offset. Use offset values to control the door panel location relative to walls. Set sliding doors to be offset from the door surface, or set the inset amount of the panel in the door frame.
Specify Door Thickness. Assign thickness to parametric and library doors, cabinet doors, drawers, and panels.
Sill and Threshold Control for Openings. Use checkboxes for Sill and Thresholds for explicit control of doors, windows, and openings.
Dimension Snapping. Dimensions prioritize object snaps, making it easy to accurately control their start and end locations.
Build Framing Panel. Choose to generate all or a subset of automatic framing from the Build Framing Panel.
Flat Header. Specify rotated header framing members so the flat side is parallel with the ceiling, useful for non-load bearing walls.
Distributed Objects and Garden Bed Defaults. Set up default behaviors and display options for Distributed Objects and Garden Beds.
Convert Polyline to Terrain Curb/Wall. Use an edit tool to convert CAD to Terrain Curbs or Terrain Walls.
Deck Beam Controls. Define spacing, offsets, and generation of automatically generated deck beams through the Deck Specification and Framing dialogs. Choose whether beams are placed under or in line with joists.
Deck Plank Blocking. Automatic framing includes blocking under border planks.
Space Planner Room Boxes. Use the polyline-based Room Boxes of the Space Planner tools to customize room shapes and junctions. Controls for snapping and room overlap help make spatial design easier.
Thumbnail Preferences. Control thumbnail associated with plan files.
Manage Archive Preferences. Define the frequency that files are archived.
Home Designer 2024 New Features Summary
Detailed Features List (PDF)Presentation Features
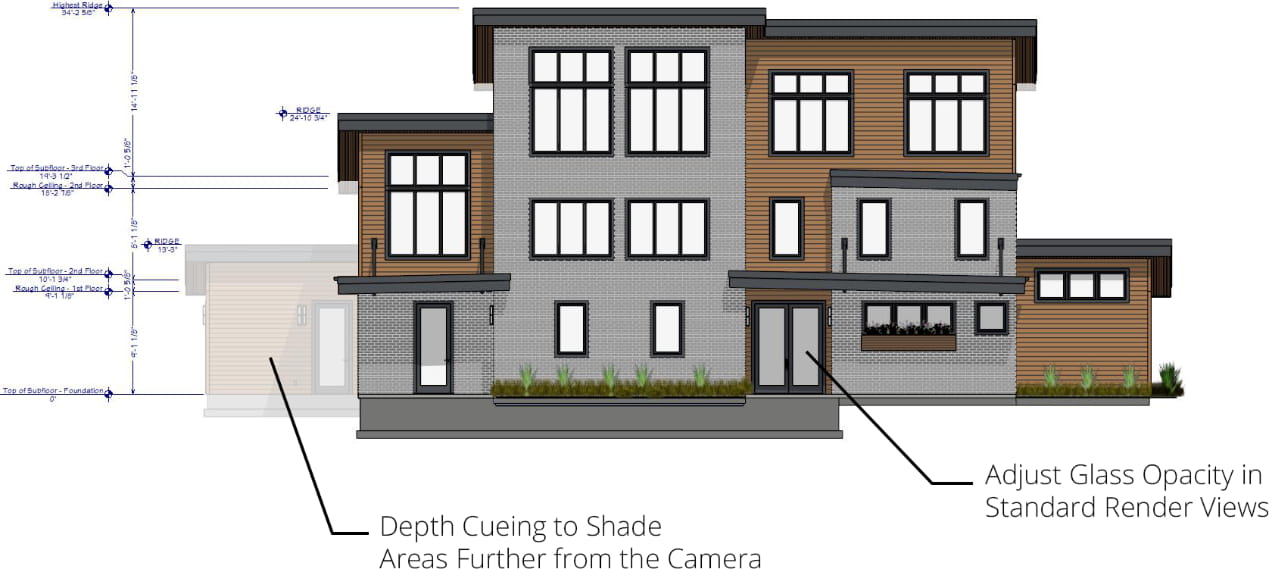
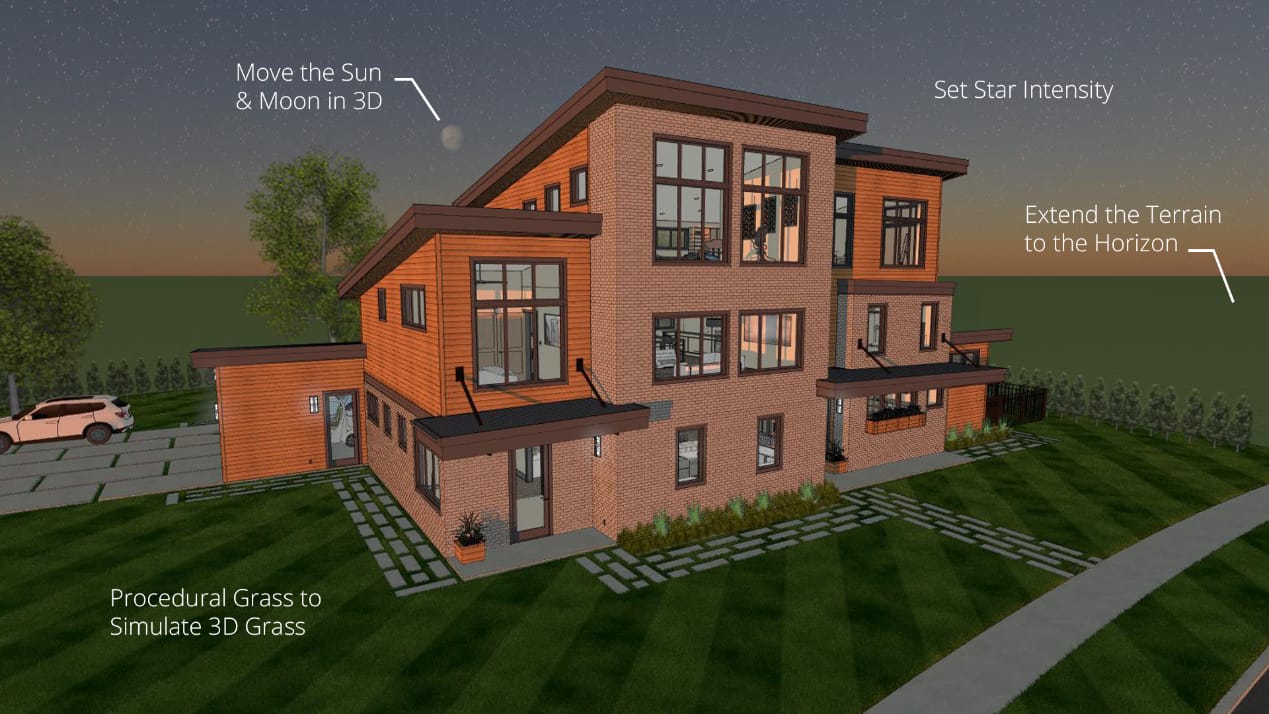
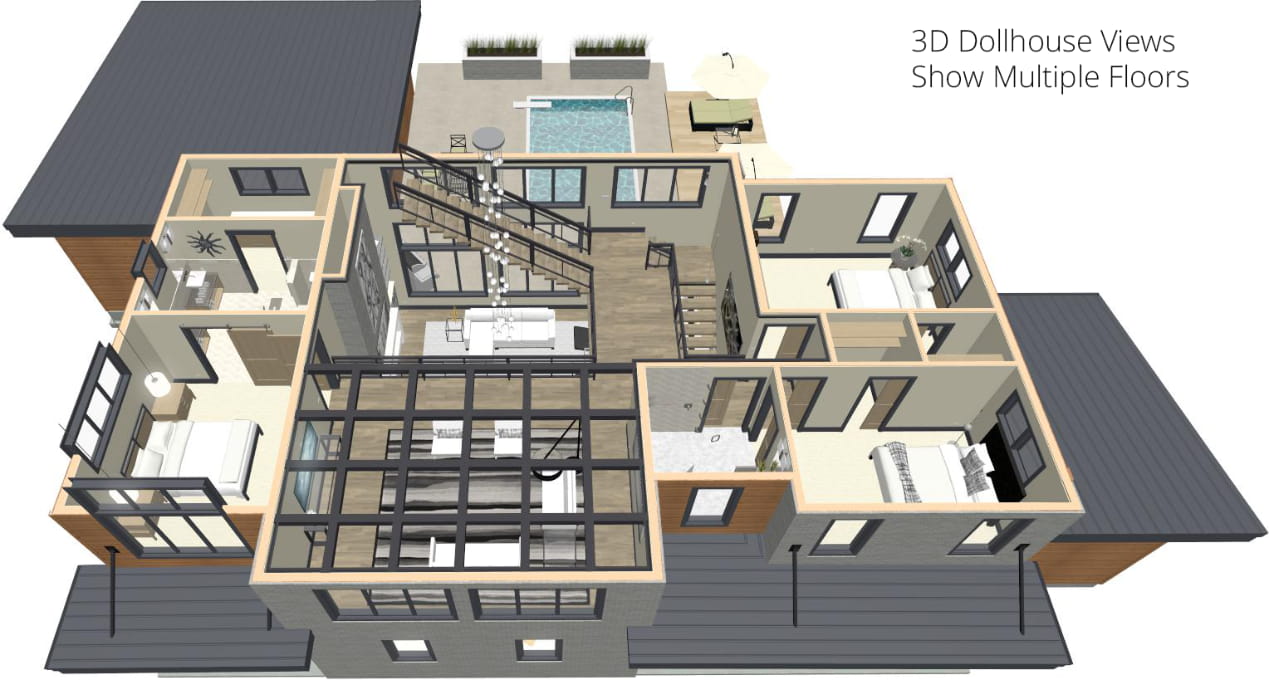
Building-Construction Features
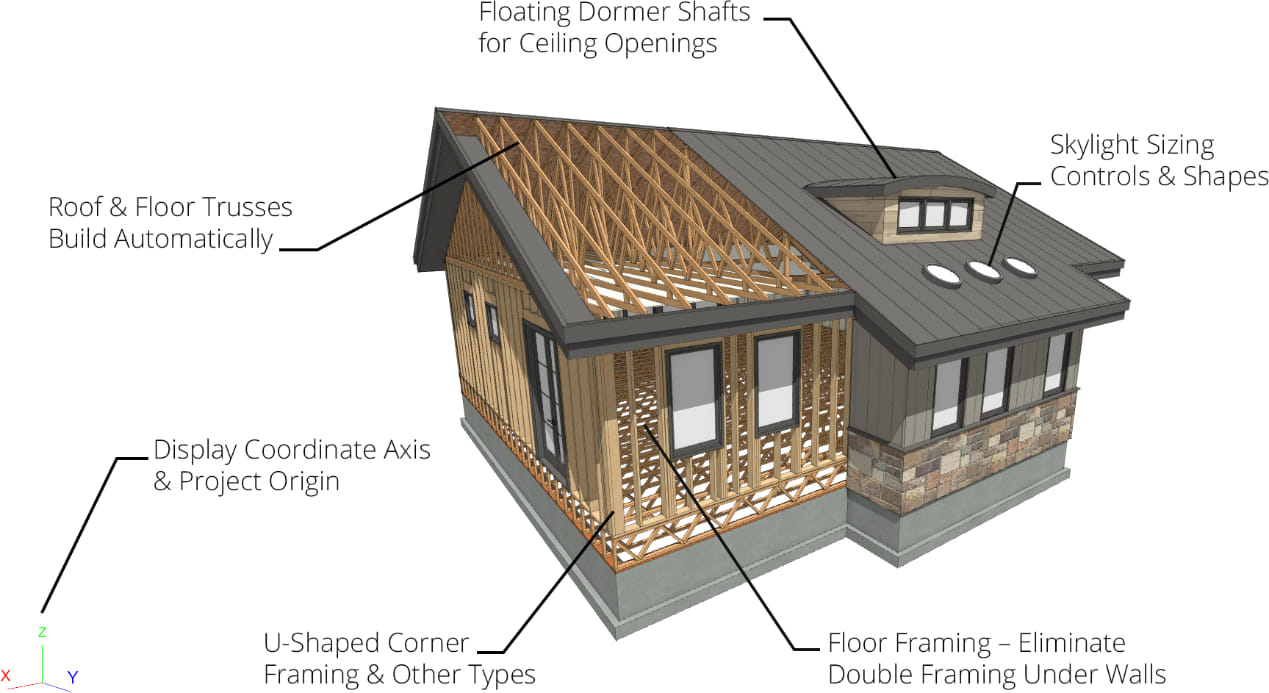
Productivity Features
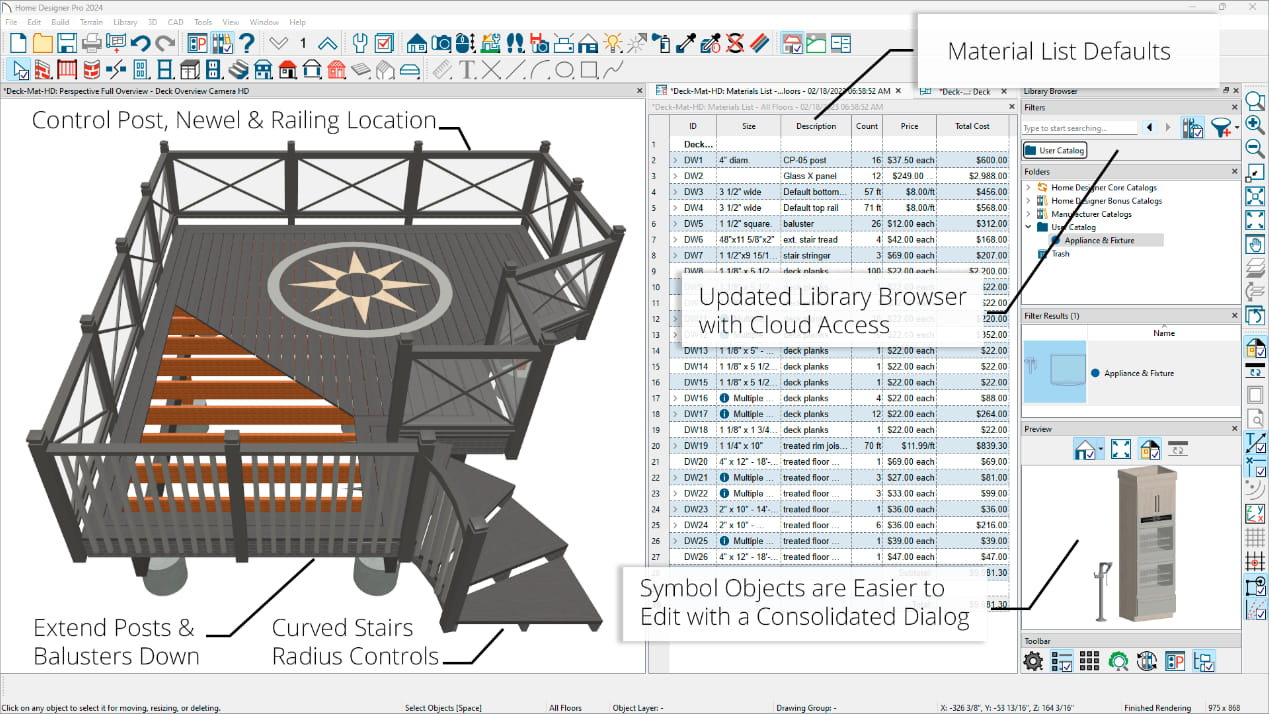
Drafting & Project Management Features
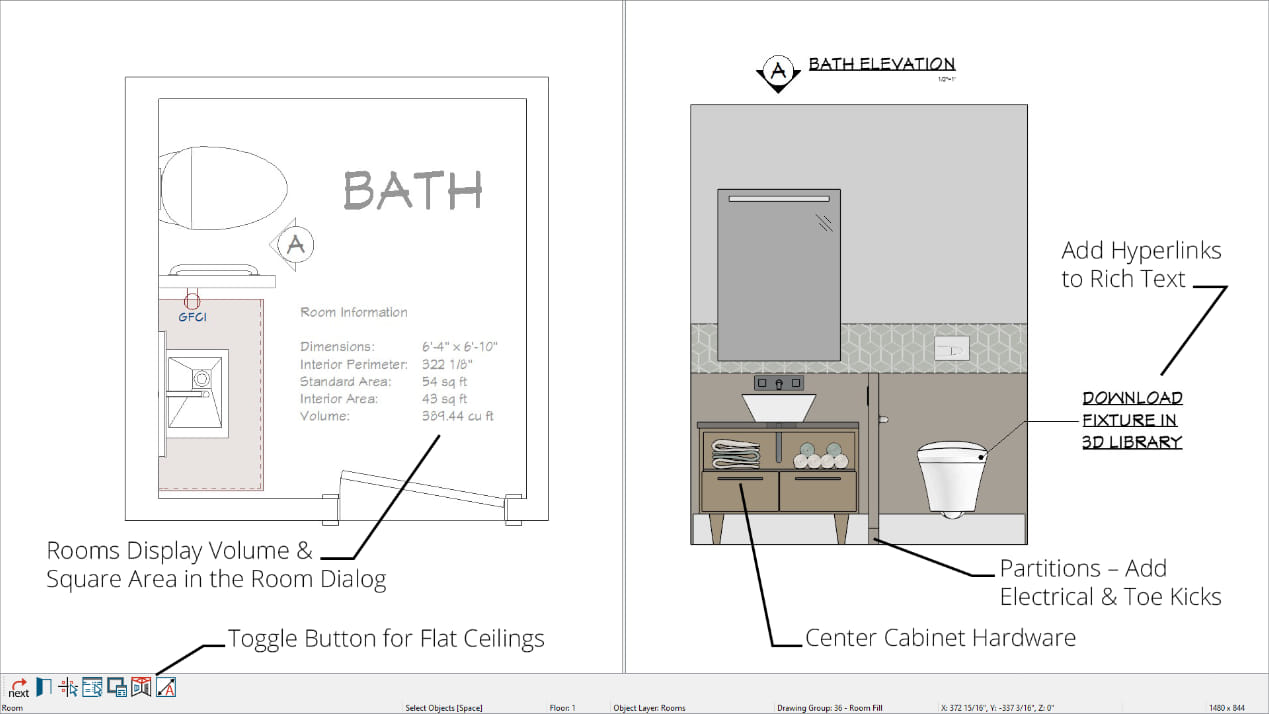
Visualization Features
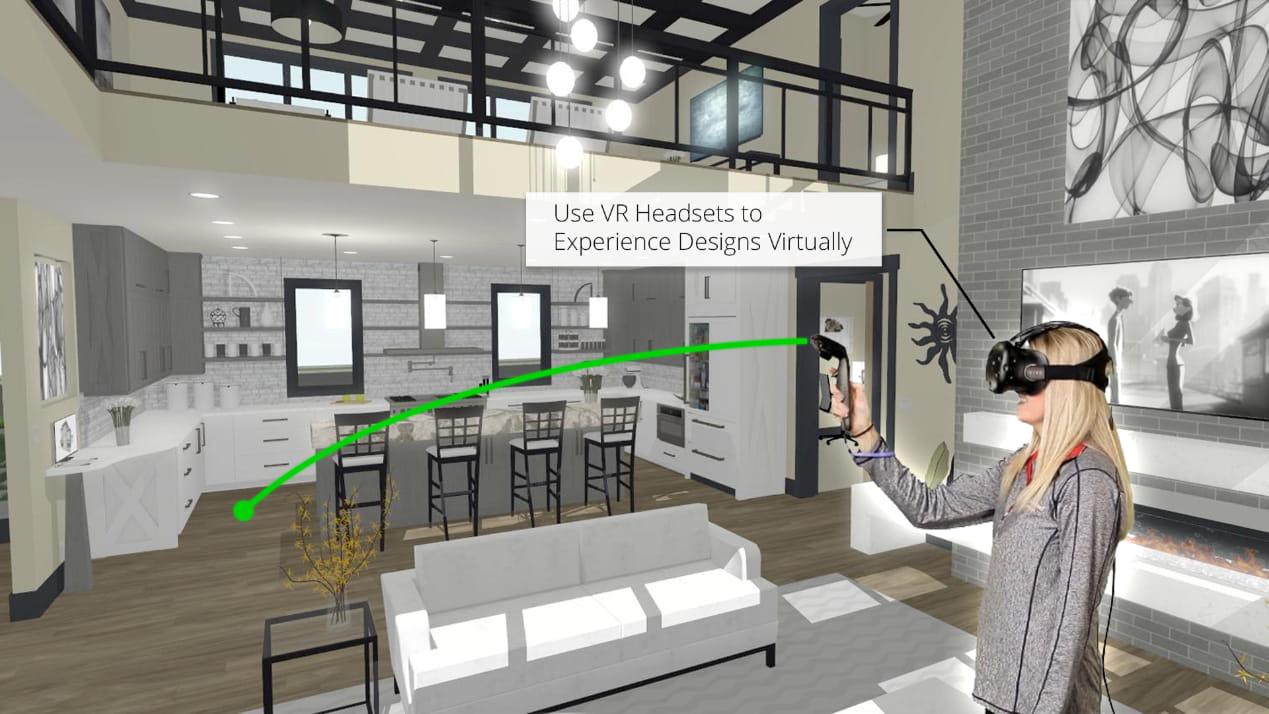
2024 Product Feature Comparison
Display Coordinate Axes. Show the XYZ axes indicator and the project origin location in 2D and 3D views. Use toolbar toggles to display the Axis style and Origin Indicator.
Room Size. Reference room information like dimensions, perimeter, area, and volume from the Room Specification Dialog.
Virtual Reality. Leverage HTC VIVE™ and Oculus Rift Virtual Reality Headsets to view your Chief Architect Designs. In addition to experiencing the 360° area of a scene, teleport from point to point in a model to experience multiple virtual spaces. Choose to view your models in VR from a First‑Person orientation or from and Overhead view; interact with each view type to experience the details of your design.
3D Overview Floor Levels. Show multiple floors when creating 3D dollhouse views.
Sky Model. Control settings for the sun, moon, horizon and their impact on a scene's lighting from within the camera's specification dialog.
Artificial Terrain. Use the Extend Terrain to Horizon feature in the Camera Specification dialog to display the ground in 3D beyond the boundaries of the plan view's terrain perimeter.
Procedural Grass Areas. Use Grass Region tools to create areas that simulate 3D grass; specify the length, density, color, and other parameters to achieve more natural‑looking grass in your scenes.
Focal Blur. Turn ON Depth of Field in perspective views; set focal points using the camera tools and set the intensity of the blur with F‑Stop settings.
Depth Cueing. Assign a 'foggy' or shaded effect to areas that are a specified distance from the camera to differentiate the foreground from the background of a scene. Define gradient values to control the intensity range of Depth Cueing.
Opaque Glass Color. Specify the color used for glass in Rendering Techniques where Opaque Glass is an option.
Control Materials List Formatting. Use defaults to control fonts and table styles for Materials Lists and Reports.
Replace Fonts. Use the Replace Fonts tool to substitute font types throughout your plan.
Hyperlinks in Rich Text. Embed hyperlinks in text objects; open the URL path using CTRL + click.
Attach Electrical to Partitions. Electrical objects like outlets and switches will snap to cabinet partitions in addition to cabinets.
Control Cabinet Hardware. Use the Center option to adjust cabinet drawer hardware location, also specify cases where two knobs will be used.
Control Partition Toe Kick. Choose to include or exclude a toe kick on cabinet partitions.
Door Size Controls. Define doors smaller than the doorway opening, perfect for shower and saloon‑style door installations.
Library Browser. Use various filter tools based on User-Defined Tags, Object Properties and Types, and Favorites to find and manage objects in the Library Browser.
Search Online for Available Catalogs. Use the search tools inside Chief Architect's Library Browser to discover and download content from the 3D Library.
Update Catalogs on Demand. Reference a catalog's library browser icon to determine if an update is available. Use the context menu to update selected catalogs or use the Update Library Catalogs command to update all at once.
Unified Symbol Specification. Merged controls to manage imported 3D Symbol data and general specification options are accessible in a single dialog box.
Offset Railings. Control post, newel, and railing locations; extend posts and and balusters below floor platform.
Radius Controls for Stairs. Input exact values for arcs in curved stairs.
Toggle Between Flat and Vaulted Ceiling. Use an edit tool to quickly change a room's ceiling type from flat to vaulted.
Skylights. Accurately define the size of skylights through the specification dialog. Set up skylight defaults to standard dimensions. Edit skylight shape using the skylight detail view tool.
Ridge Framing Control. Choose whether a ridge is automatically generated with a check box to turn it ON or OFF.
Automatically Build Trusses. Set up your defaults and use parametric features to automatically add floor and roof trusses to your design when you build framing.
End Truss Control. Specify whether an end truss will be generated over a wall in the Wall's Structure Specification.
