Importing, Resizing, and Tracing Over an Image or PDF of a Floor Plan
Pro | Architectural | Suite
QUESTION
My picture has dimensions on it and I would like to import it into Chief Architect to use it to create a 1:1 scale drawing. How do I do this?
ANSWER
There isn't a way to convert a digital image into a 3D model in Chief Architect; however, you can use an image of a floor plan, or a PDF, as a template to trace over. In many cases, imported images and PDFs are not scaled, so in order to produce an accurate model, you will need to make some adjustments to your drawing.
- Importing an image or PDF
- Saving an imported image or PDF
- Resizing and tracing over an image or PDF
- Resizing and tracing over an image or PDF in legacy Home Designer products
- Hiding or removing an image or PDF
To import an image or PDF
- In your desired plan, navigate to File> Import> Import Picture
 or File> Import> Import PDF
or File> Import> Import PDF  .
.
- In the Import Picture File or Import PDF File dialog, browse to the location of the file on your computer, select it, then click Open.
Note: When using Traditional File Management, it is recommended to keep this file, as well as any other related files that are imported, in the same folder as your plan file. This is especially important when you use the Export Project or Backup Entire Plan/Layout tool to create a project backup for transfer to another system. Please see the Related Articles section to learn more.
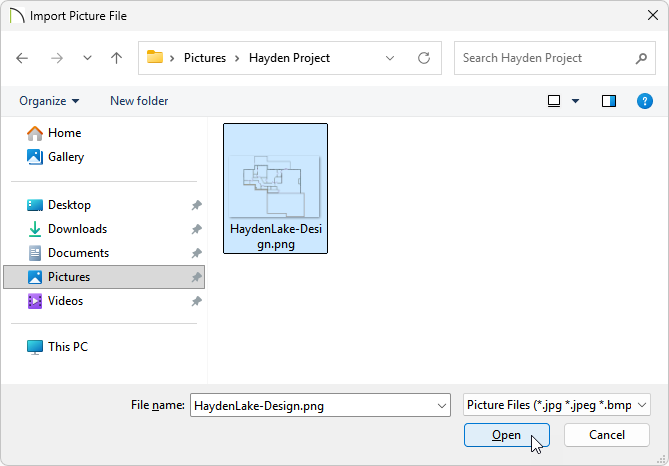
- If you have selected an image to be imported, the image will now appear in the center of your design.
If you have selected a PDF to be imported, an additional dialog will appear asking what pages you would like to import. Choose your desired page settings, then click OK. The page(s) will now appear in the center of your design.
Note: When an image or PDF is imported, it will be in the Back Drawing Group allowing you the ability to draw on top of it using the Chief Architect tools.
You can change the Drawing Group of an imported image or PDF by first selecting the imported file, and then selecting the View Drawing Order Edit Tools edit button on the Edit Toolbar.
If you're using Project Management, you will receive a message; click OK on this message to complete the import.
To save an image or PDF*
*Does not apply to legacy Home Designer Suite and Home Designer Architectural.
If you're using Traditional File Management, or if you're using X16/2025 and prior, when you import an image or PDF you are referencing a file on your computer and not actually saving it in your design. This means that if the image or PDF file were to be moved or deleted from your computer, you would no longer be able to see the image or PDF without relinking the file.
Instead of relying on the link to the image or PDF, you are able to instead save the image or PDF. However, do keep in mind that this may increase the overall file size of your projects.
If you're using Project Management in X17/2026 and newer, when you import an image or PDF it is saved as an Asset. The plan links to the new Asset rather than the selected file, meaning even if the file you imported is moved/deleted from your system it will remain in your plan. The imported Asset can then be accessed in the Asset Management dialog.
If you're using Project Management, you can skip the steps below and continue to the next section.
- Use Select Objects
 to select the image or PDF and click the Open Object
to select the image or PDF and click the Open Object edit button.
edit button.
- On the General panel of the Picture File Box or PDF Box Specification dialog, select the Save in Plan box to keep the image saved within the file, then click OK.
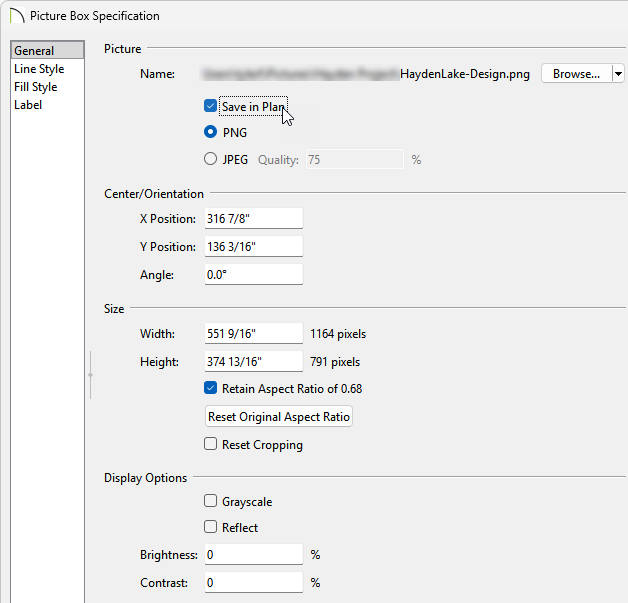
To resize and trace over the image/PDF*
*Applies to Chief Architect Premier, Home Designer 2026 and newer, and legacy Home Designer Pro.
- First, locate two walls or other objects in the image or PDF that you imported, in which you know the exact size of in the X and Y axes, then make a note of their length.
- Using the Select Objects
 tool, select the image or PDF, then click the Point to Point Resize
tool, select the image or PDF, then click the Point to Point Resize  edit button.
edit button.
- Choose two points on the image between which you know the distance. Click the first point (A) and then click the second point (B).
- In the Point to Point Resize dialog that opens next, type in the distance between the two points you selected in Step 3, ensure that the Retain Aspect Ratio box is checked, then click OK.
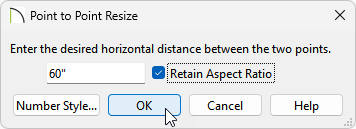
- You are now ready to utilize the various Wall
 , Window
, Window  , and Door
, and Door  tools to trace over the existing image or PDF.
tools to trace over the existing image or PDF.
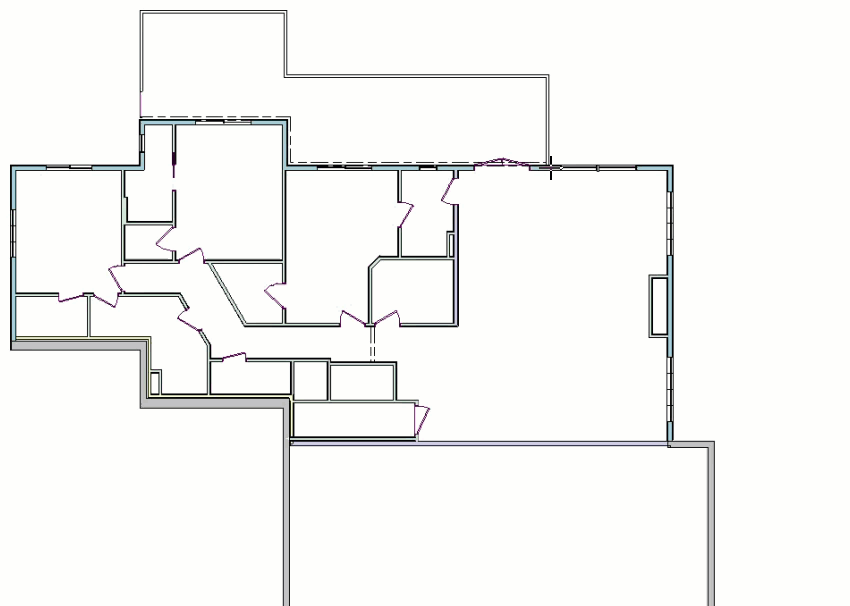
For best results, use dimensions to accurately size and position all of the walls after you are finished tracing over the file.
To resize and trace over the image/PDF in legacy Home Designer products*
*Applies to legacy Home Designer Suite and Home Designer Architectural
- With your PDF imported, locate a wall or object on the image or PDF that has been dimensioned.
If the wall or object on the imported file is dimensioned to a known value, such as 10' (feet) long, select Build> Wall> Straight Exterior Wall , or Straight Interior Wall
, or Straight Interior Wall  , depending on the location of this wall, then draw a new wall that is parallel to the one within the image or PDF.
, depending on the location of this wall, then draw a new wall that is parallel to the one within the image or PDF.
Make this new wall match the exact known length.
- Using the Select Objects
 tool, click on the image/PDF to select it.
tool, click on the image/PDF to select it.
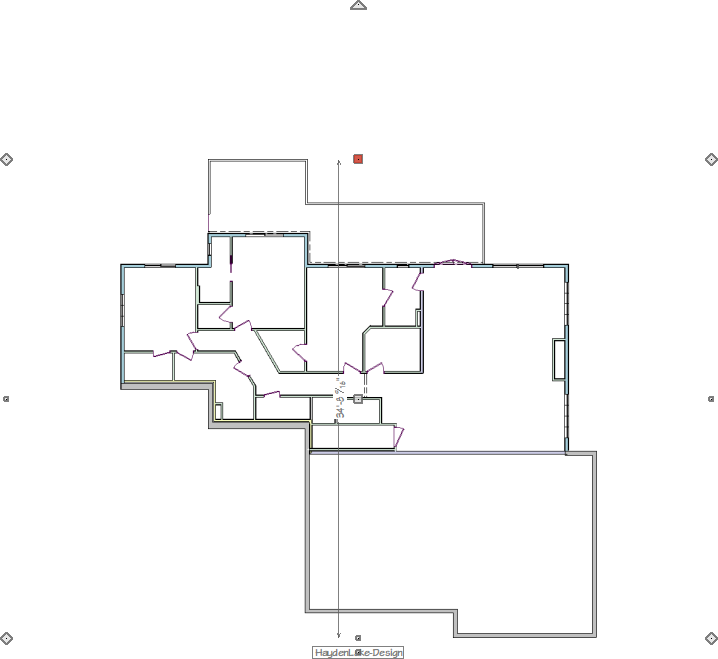
- Edit handles will display in the center, at all four corners, and on each side of the file.
- Dragging the corner sizing handles will allow for resizing the file proportionally.
- Dragging the side, bottom, or top handles will allow you to crop the file vertically or horizontally.
- Dragging the center handle will move the file around.
- The triangle edit handle allows the file to be rotated.
- Edit handles will display in the center, at all four corners, and on each side of the file.
- Click and drag the edit handle located on the lower right corner of the image or PDF to resize it while retaining the aspect ratio.
- Continue enlarging the image or PDF until the size of the wall on the file matches the wall you created using the Straight Exterior Wall
 or Straight Interior Wall
or Straight Interior Wall  tool.
tool.
- Once the two are the same size, move the new wall you created over the top of the wall.
- You are now ready to utilize the various Wall
 , Window
, Window  , and Door
, and Door  tools to trace over the existing image or PDF.
tools to trace over the existing image or PDF.
For best results, use dimensions to accurately size and position all of the walls after you are finished tracing over the file.
To hide or remove an image or PDF
- When you are finished, you can select the imported image or PDF and Delete
 it, or you can hide the layer that the image or PDF is on by continuing to the next step.
it, or you can hide the layer that the image or PDF is on by continuing to the next step.
- To hide the layer the image or PDF is on, simply hide the "Picture/PDF Boxes" layer:
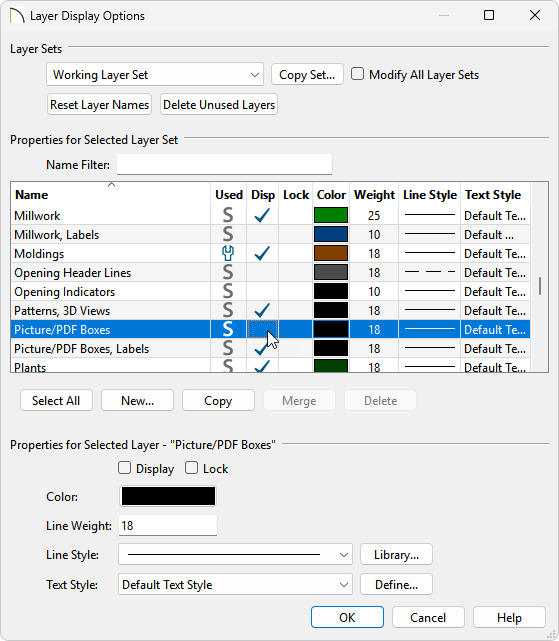
- Navigate to Tools> Layer Settings> Display Options
 or access the Active Layer Display Options
or access the Active Layer Display Options  side window.
side window.
In Home Designer navigate to Tools> Display Options instead.
instead.
- Locate the "Picture/PDF Boxes" layer, then remove the check from the Disp column or Display checkbox.
- Navigate to Tools> Layer Settings> Display Options
By adding fixtures, furniture and walls over the picture you will create a duplicate of the original floor plan image, and will be able to see your creation in a 3D camera view.
In this manner,your image or PDF can be used as a guide or template while creating a floor plan, and a drawing scaled at 1:1 can be produced using your Chief Architect software.