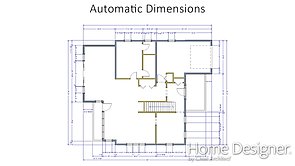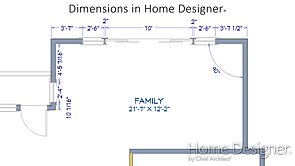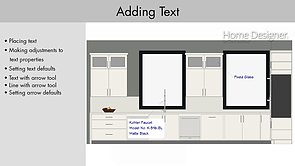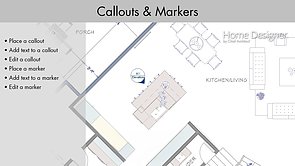5:47

Automatic Dimensions
5:07

Manual Dimensions
4:32

Dimensioning Cabinets in Elevation Views
3:57

Adding Text
2:35

Callouts and Markers
6:19

Text Styles for Text and Labels
5:40

Text Styles
5:06

Creating and Editing CAD Objects
2:21

CAD in Cross Section and Elevation Views
3:16

Visual CAD Snaps
1:53

Using the Same Line Type Edit Handles
6:44

Using the Edit Area and Stretch CAD Tools