25:58

Home Designer Architectural Overview
8:10

Becoming Familiar with the Interface
1:39

Zooming and Panning
6:23

Working with Multiple Windows and Tabbed Views
7:25

Becoming Familiar with the Library Browser
7:19

Working with Toolbars and Tool Buttons in Multiple Windows
1:35

Preferences
6:02

Default Settings
3:30

Templates: Creating Your Own
3:40

File Management
4:41

Cameras: 3D Views
7:56

Cameras - Camera View Options
1:48

Copying Saved Cameras
12:12
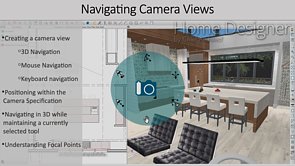
Navigating in 3D
8:47

Creating Walkthroughs with Adjustable Key Frame Transitions
3:30
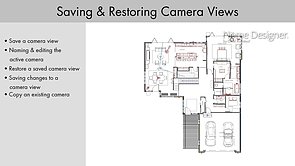
Saving and Restoring Camera Views
5:16

Creating New Backdrops for Camera Views
10:07

Physically Based Rendering
2:27

Exporting and Viewing 360 Degree Panoramic Views
1:50

Understanding Display Options
4:42

Exterior Walls
3:59

Drawing Walls at Any Angle
6:24
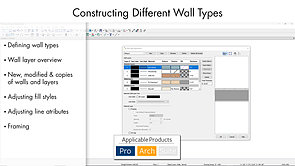
Constructing Different Wall Types
6:26

Rooms and Interior Walls
4:53
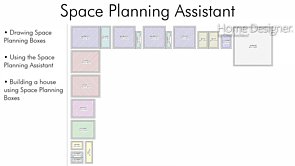
Space Planning Assistant
3:43

Doors and Windows
4:26

Creating Angled Windows
3:48
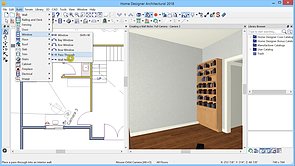
Creating a Wall Niche
3:11
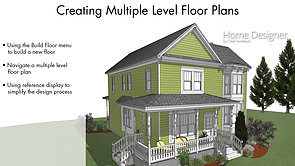
Creating Multiple Level Floor Plans
1:47

Reference Display
12:33

Stairs
5:17

Creating a Loft
1:52

Foundations and Basements
2:11

Walkout Basements
1:07

Daylight Basements
7:14

Automatic Roofs
3:48

Using the Gable Roof Line Tool
5:37

Drawing a Typical Dormer Condition
4:16

Creating Dormers in Your Roof Design
1:48

Auto Roof Returns and Variable Overhangs
6:25

Cathedral, Tray and Coffered Ceilings
2:41

Creating a Plant Shelf Ceiling
6:04

Ramp Tools
2:06
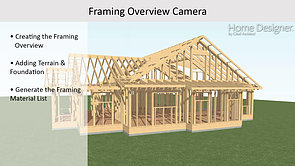
The Framing Overview Camera
13:30

Cabinets
3:19

Special Shaped Cabinets
5:05

Soffits
7:11

Using Custom Countertops
4:52
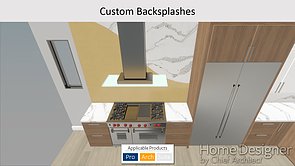
Creating Custom Backsplashes
3:28

Cabinet Moldings
5:09

Placing Cabinet Feet
5:07

Finding and Using Library Objects
2:07

Using the Object Eyedropper
5:48

Architectural Blocks
6:12

Importing 3D Symbols
2:11

Creating a Terrain Perimeter
4:56

Terrain Elevation Data, Retaining Walls and Modifiers
2:46
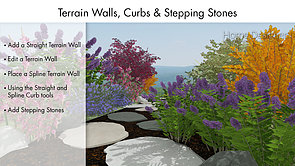
Terrain Walls, Curbs and Stepping Stones
2:19
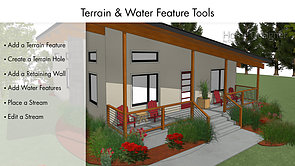
Terrain and Water Feature Tools
4:33
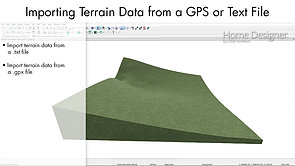
Importing Terrain Data From GPS or Text File
2:46
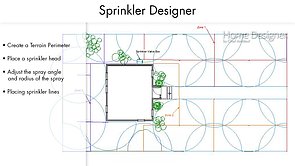
Sprinkler Designer
5:30

Adding Garden Beds and Plants
6:23

Patios
4:00

Creating Decks
5:14

Deck Stairs
3:18
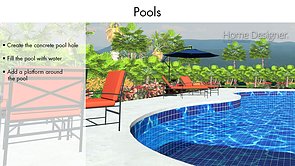
Pools
5:27
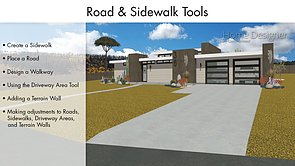
Road and Sidewalk Tools
3:19
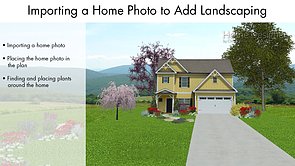
Importing a Home Photo to add Landscaping
3:57
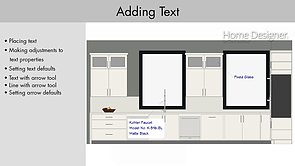
Adding Text
6:19

Text Styles for Text and Labels
5:06

Creating and Editing CAD Objects
2:21

CAD in Cross Section and Elevation Views
4:18

Electrical Tools
3:48

Wall Coverings
8:49
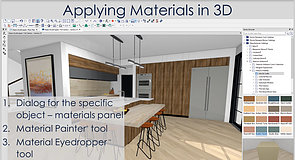
Applying Materials in 3D
6:31

Color Chooser
7:40

Custom Textures
7:19

Materials Lists
6:22

Printing Views
3:56

Moldings
48:27

Home Designer - Kitchen Design
10:49

Home Designer Quick Tip - Custom Beams