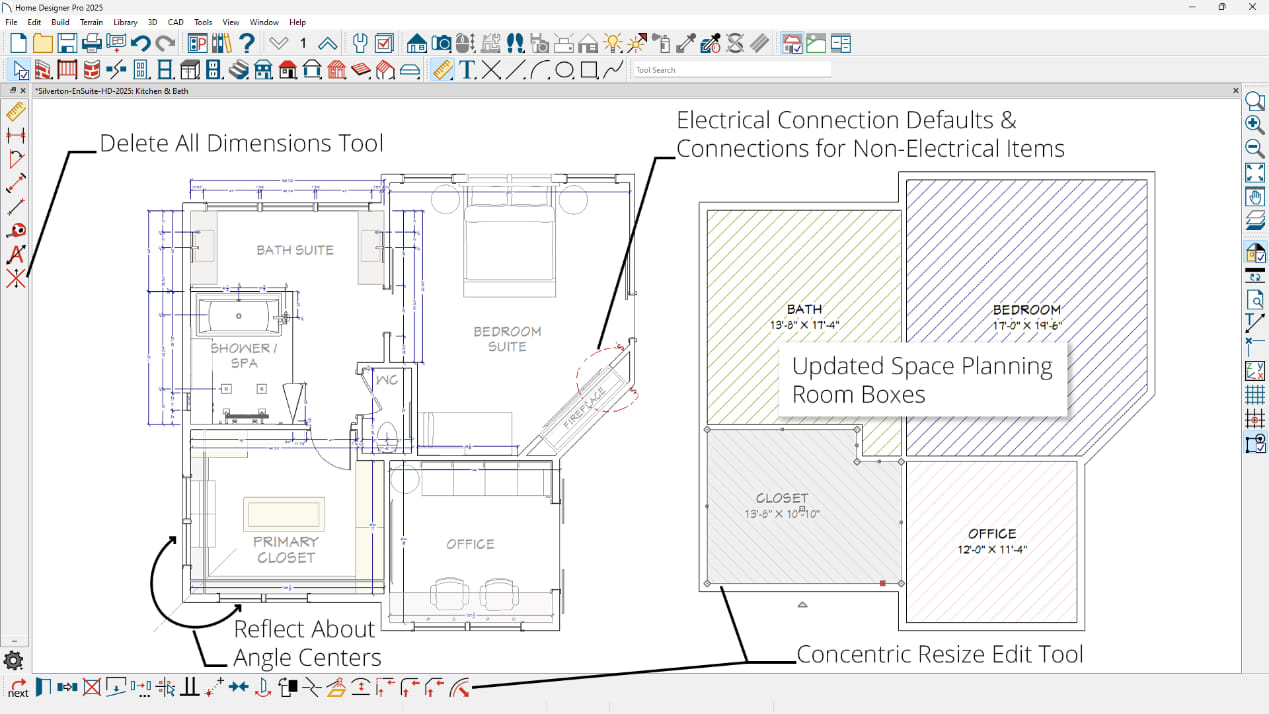Home Designer 2026
Home Designer 2026 is now available! Whether you have a PC or Mac, a single license will run natively on either platform. Scroll down the page to learn more about the new features in Home Designer 2026.
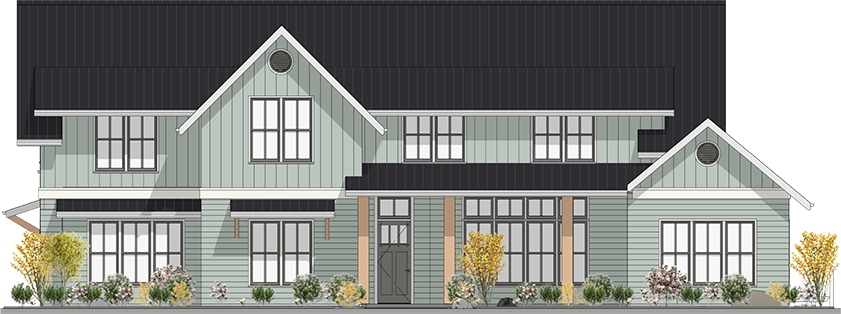
Home Designer 2026 New Features Summary
2026 New Features List (PDF)3D Visualization Features
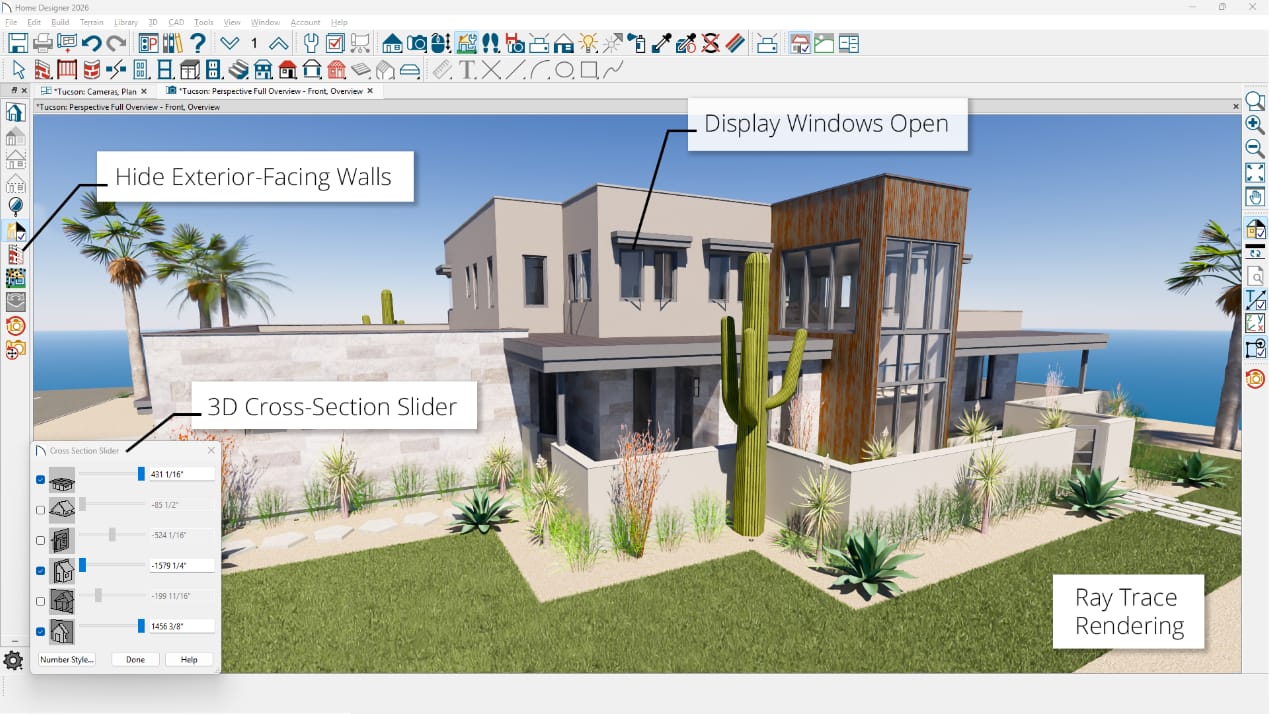
- Real time ray trace rendering—create photo realistic 3D views with the physically based ray trace camera. There's a new category for global illumination to assist in defining rendering attributes.
- Visualize small spaces using the camera setting to hide exterior-facing items, including doors, windows, and electrical, making it easy to see into small rooms and spaces.
- The 3D cross-section slider dialog is now dynamic. Make adjustments to the slider while interacting and navigating in 3D without continually opening and closing the tool.
- Display windows open in 2D and 3D views.
Design & Editing Features
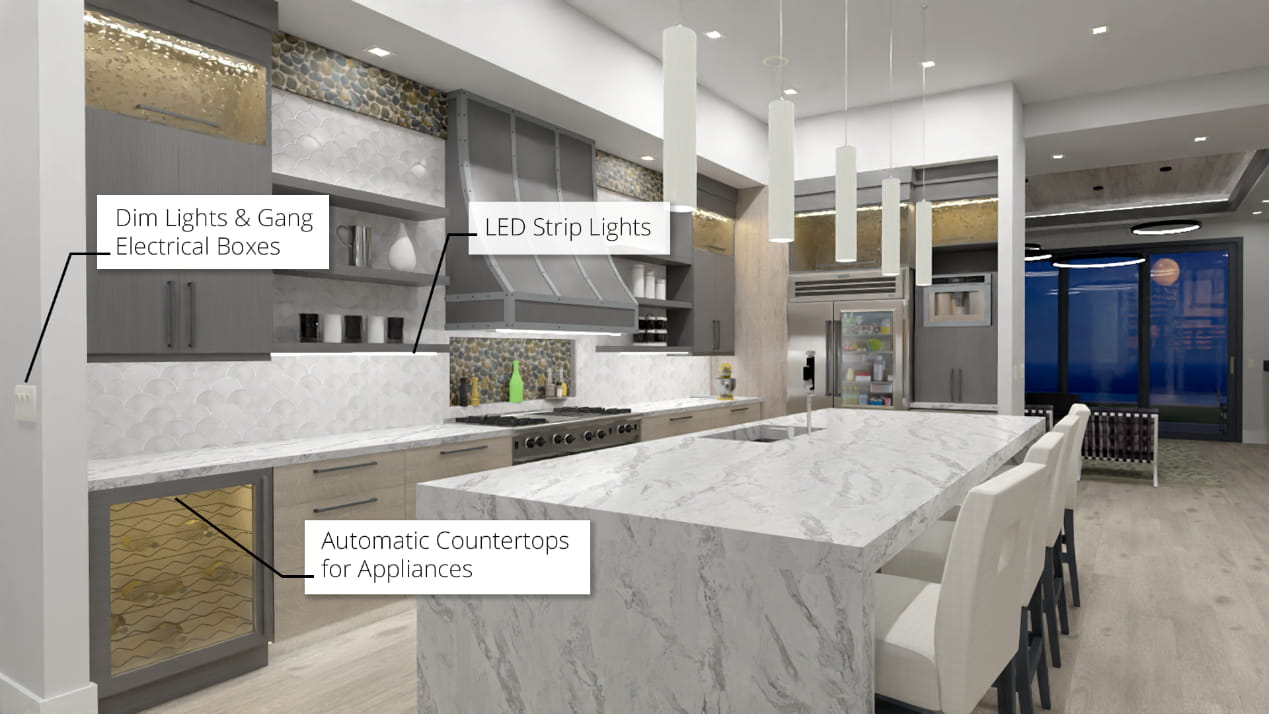
- Electrical box gang tool for better control of switches and outlets.
- Dim lights with the dimming tool to create ideal lighting.
- Rope light tool to create LED strip lights.
- When placing under-counter appliances between two cabinets, like dishwashers, automatic countertops are generated.
- Multi-select walkthrough keyframes for faster editing. Keyframes have a pause option for creating a frame effect for your virtual tours.
- Free 3D Library Catalog Downloads
Productivity Features
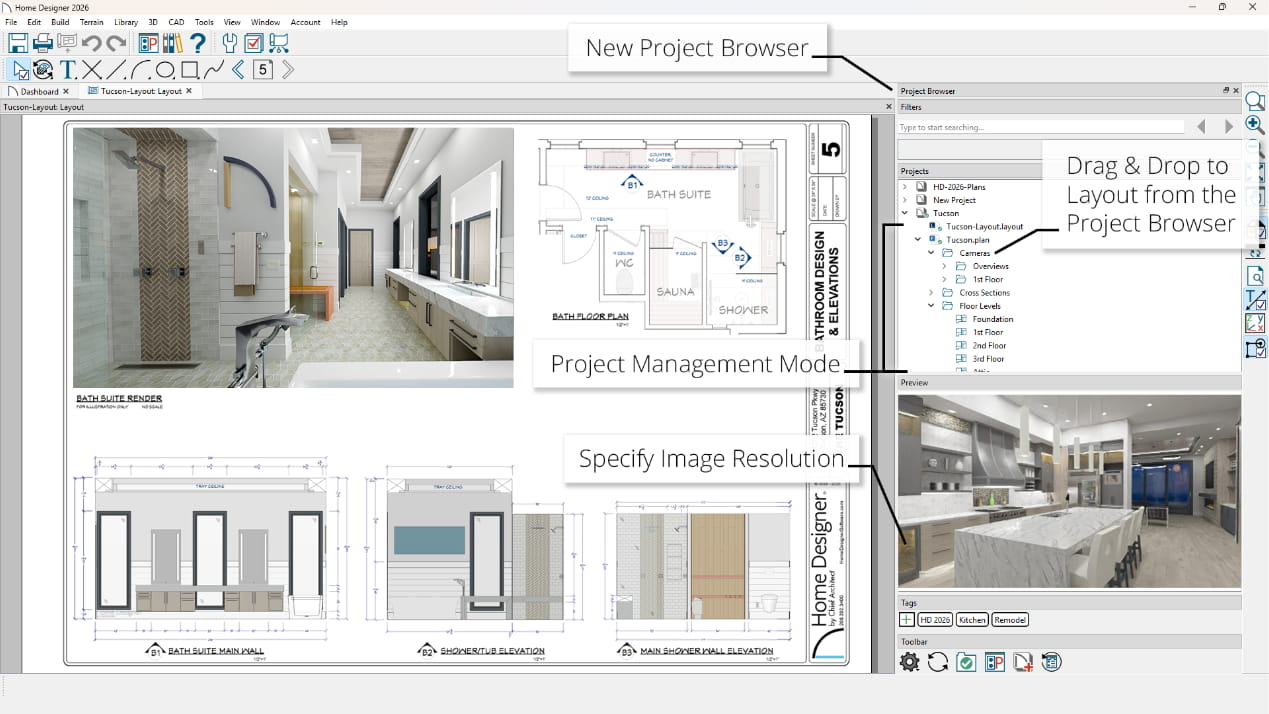
- Project management mode—a new system for organizing plans and layouts into projects. As your design progresses, the project management mode will bundle all referenced files, including plans, revisions, materials, and more, even as you create copies and new plans. When you need to share with another designer or a second computer, export the project, and it will contain everything in a single file.
- A new project browser to manage projects—quickly access floor levels, saved cameras, cross sections, materials lists, and layouts.
- Drag and drop saved views directly from the project browser to your layout page.
- Specify the image resolution when sending 3D views to layout pages.
- Customize what displays in your status bar at the bottom of the screen.
- Custom angle snaps—choose from an entire list or add your own custom angles.
Building-Construction Features
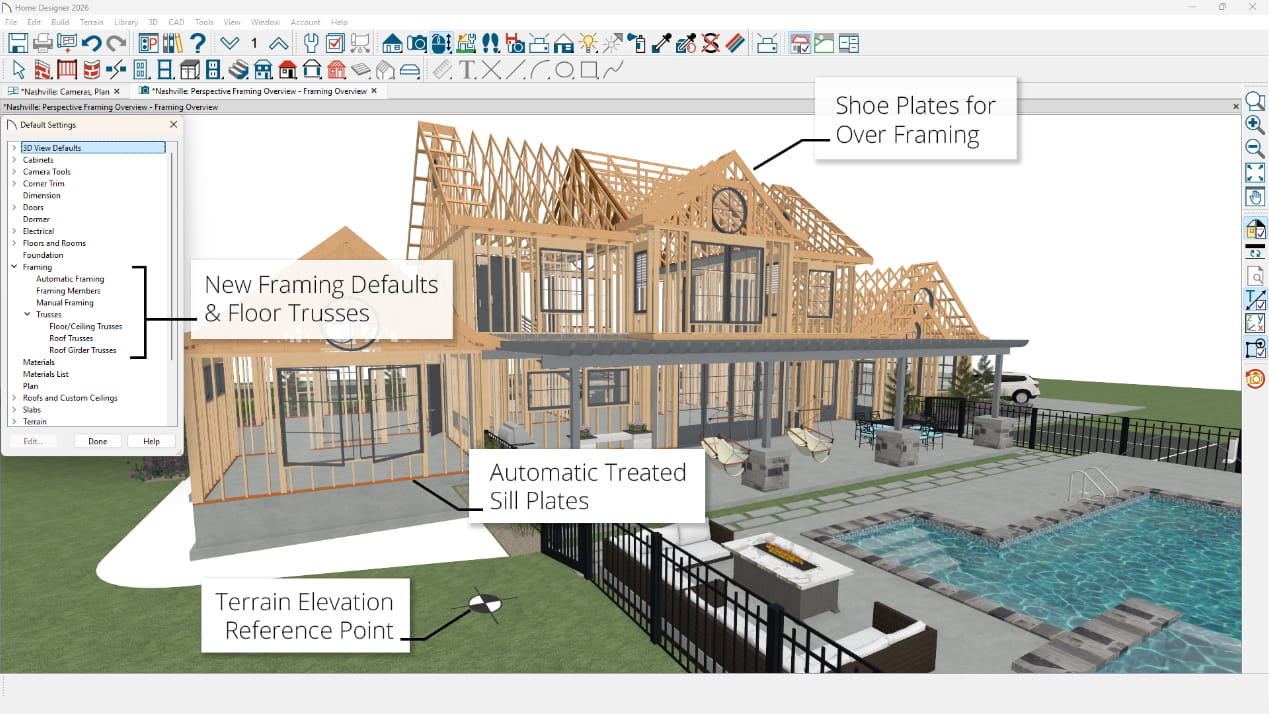
- Framing defaults have been centrally located, and new framing defaults have been added, including floor trusses.
- For overbuild roof framing, control whether or not a shoe plate is generated.
- Control sizing of top and bottom horizontal girts for post frame construction and pole barns.
- Roof defaults include controls for the fill style and label.
- Foundation stem walls build at their actual height, excluding the plate. The automatic sill plate that is generated can be changed to treated.
- Use a terrain elevation reference point to define the terrain's elevation relative to the subfloor.
Home Designer 2025 New Features Summary
Detailed Features List (PDF)This previous generation of Home Designer included three products—Suite, Architectural, and Professional. Here's a list of the features introduced in Home Designer Pro 2025.
Presentation Features
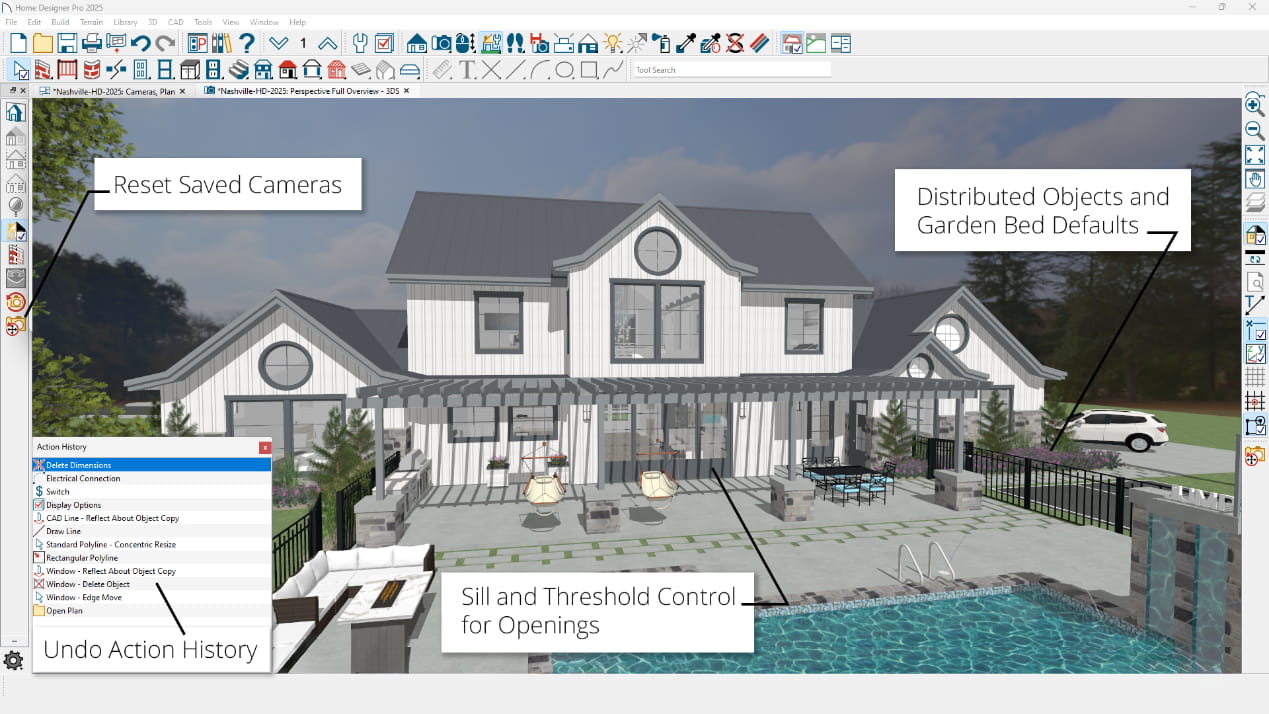
Building-Construction Features
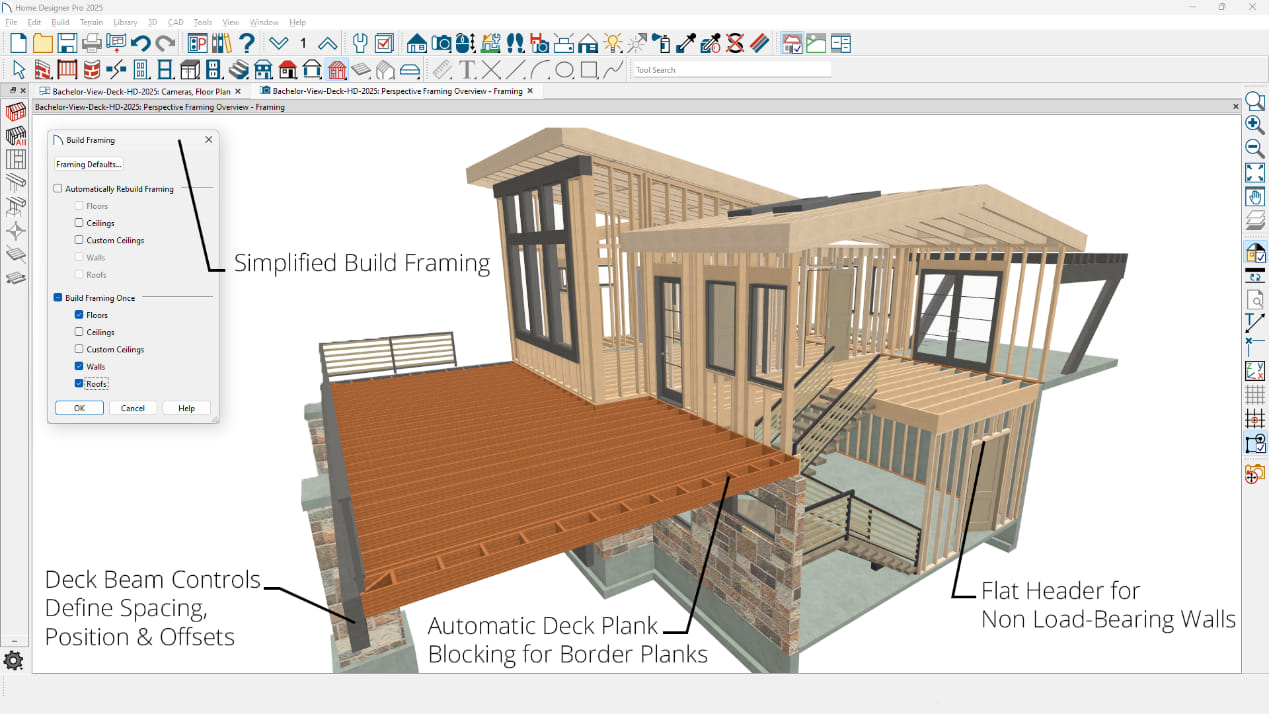
Productivity Features
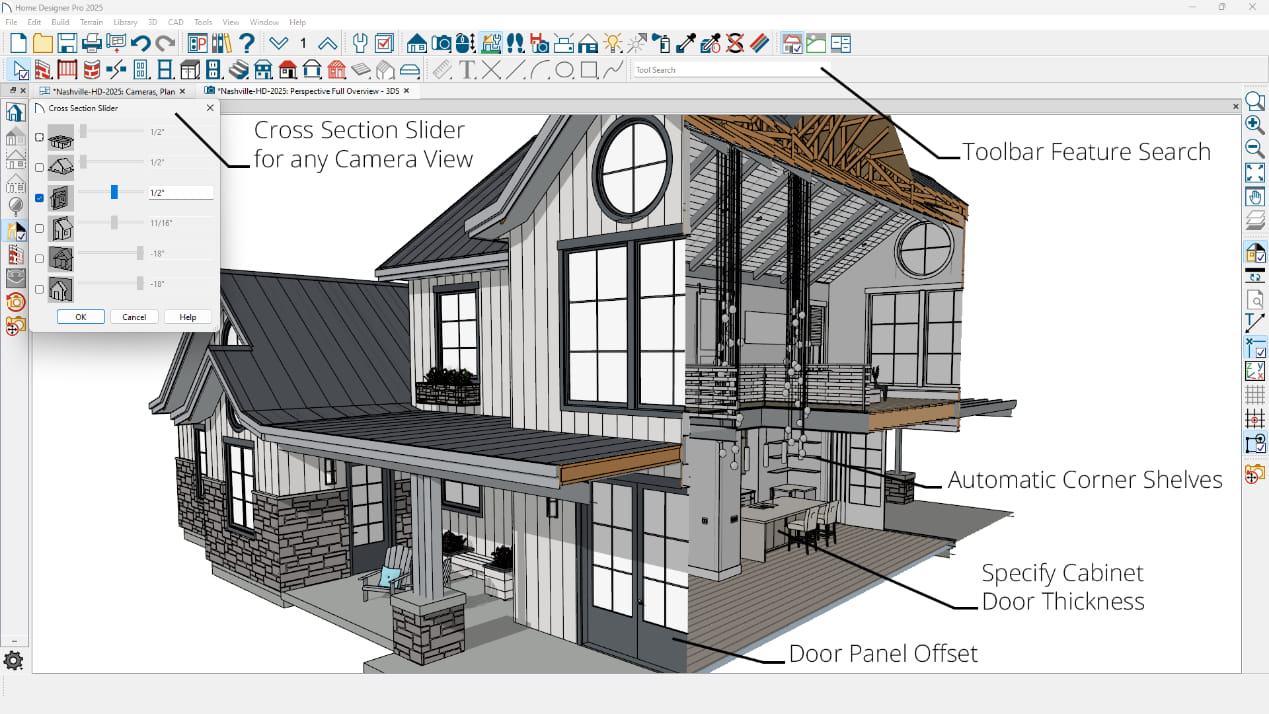
Drafting & Project Management Features
