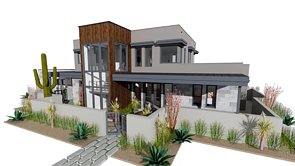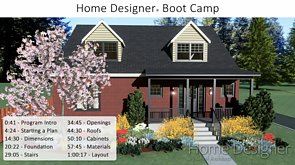This series offers a brief overview of key features of Home Designer software; learn how to place and dimension walls and openings, define and furnish interior room spaces, generate a foundation and framing, and build an exterior deck over terrain.
Video No. 176
If you are evaluating Home Designer or just getting started using it, our Boot Camp webinar is a great way to learn the basics, and best of all, it's free.
Video No. 10201
This Kitchen Design webinar will demonstrate how to create a kitchen layout with custom cabinets, appliances, an island, and lighting. We will also use tools to create a custom ceiling, apron sink and floating shelves to finalize the design.
Video No. 10139


