Retaining Wall Solutions
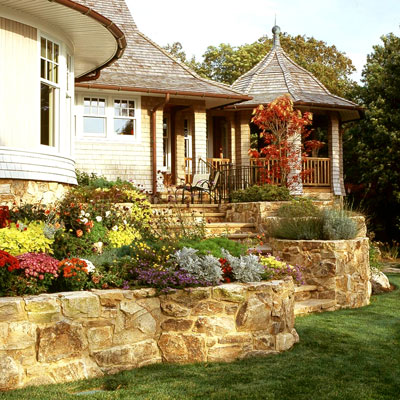
Tilt your world a bit and you get a whole new landscaping perspective that’s invigorating and challenging. The first rule of designing outdoor surroundings is to study and work with your site conditions. Let initial sloping problems push you to creative solutions. Let the Better Homes and Gardens® landscaping experts give you a few tips to help you solve that sloping yard problem.
When dealing with a slope, you may wish to hold back part of it to create a garden, play or sitting area. This is where a retaining wall is needed. This structure can be an attractive asset to the yard, often becoming a powerful design feature.
Siting Considerations
The first step in adding a retaining wall is deciding exactly where to place it. This is determined by a combination of your needs and what the site offers. When designing a wall, remember that retaining walls hold back a tremendous amount of soil and the water contained in it. An improperly built wall can collapse. In most areas a homeowner can build a retaining wall up to 40 inches high. Anything higher than that will probably require a licensed contractor. Before starting the project, check local building codes. If you want to do the work yourself, you might choose to build two staggered low walls rather than a single high one.
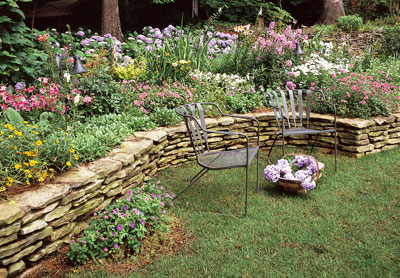
If it is the right height, all or a portion of the wall can serve as bench seating. Or the wall can be curved inward to allow space for a seating area in front of the wall. Extra outdoor seating is always a benefit when hosting outdoor gatherings or use it as an ledge for grouping potted plants.
If the wall will be near a walkway or drive, leave at least 18 inches for a planting strip, or build the wall right up to the paving. If the paving already exists and you want the wall to be flush with it, be careful not to disturb the foundation of the paving when preparing the wall base. A planting strip is a perfect spot for hostas or other easy-care plants that can help to soften the look of the wall.
Retaining Wall Styles
There are several different styles of retaining walls, each requiring various levels of skill. If you are building the wall yourself, remember that all styles require a fair amount of muscle just to move the soil around.
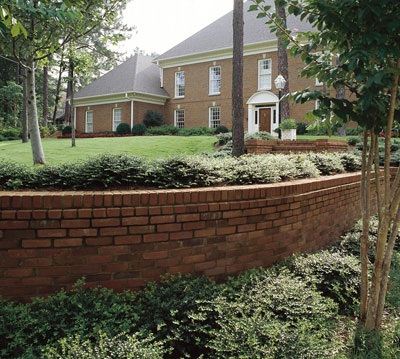
Mortared Wall
A mortared wall can be made of brick, concrete block, or stone fixed in place with mortar. This rigid structure cannot withstand the heaving of soil during winter freezing and thawing. In cold-winter areas, a mortared wall requires a footing below the frost line (up to 4 feet deep in some areas). Be sure to add weep holes-openings in the wall-to allow water to drain through. These special requirements make mortared walls the most difficult to build.
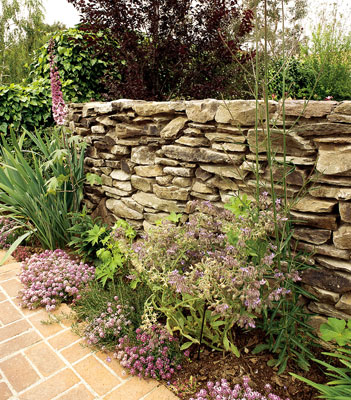
Dry Stack Wall
A dry stack wall is made by carefully stacking stones on top of one another and gently sloping the wall back toward the slope. Dry stack walls are attractive and blend into a natural setting better than other walls. These walls don’t require a footing because the individual stones can shift with the soil. Although this shifting may require an occasional readjustment to the wall, the trade-off is the relative ease and low cost of building. Because there is no mortar between the stones, water can pass through freely, and little or no water pressure builds up behind the wall.
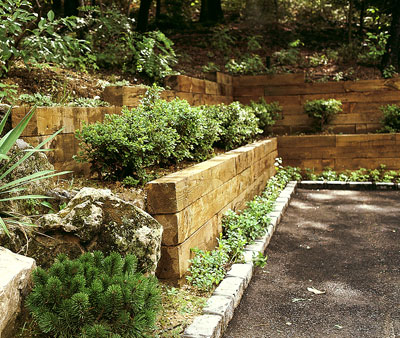
Wood Wall
Typically made of landscape timbers, a wood retaining wall is affordable and relatively easy to build. It is also the most versatile for adding seating, decorative finials, or other features. Use pressure-treated lumber for construction; regular lumber decomposes too quickly in contact with moist soil. Since a wood wall is relatively light, you may need deadmen-timbers that are attached perpendicular to the wall and extended back into the soil-to hold the wall stable against the weight of the soil behind it. The addition of deadmen results in a solid wall but requires a lot of digging.
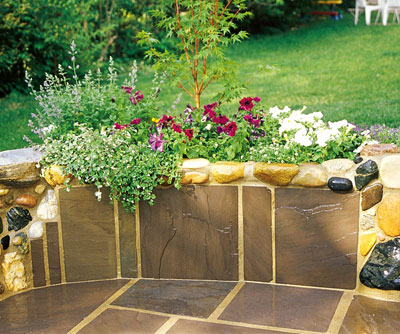
Soften the Impact
A retaining wall is a large expanse of wood, stone, brick, or masonry. Although this may be desirable and attractive, you might want to soften the look by adding plants, yard ornamentation, or a combination of both. You can plant trailing vines in the soil behind the top edge of the wall. These vines will cascade down the wall softening the top hard edge. Also, plant along the base of the wall, letting vines or other plants grow up to mask the wall or training them against the wall in a set pattern.
When planting and training plants, be sure to avoid blocking the weep holes. If water pressure builds up behind the wall and causes it to lean, it will be next to impossible to repair.
So don’t think of your sloping yard as wasted space. Think creatively and make a plan on how you can work with the slope to create more usable space for you and your family to enjoy.
© 2008 Meredith Corporation