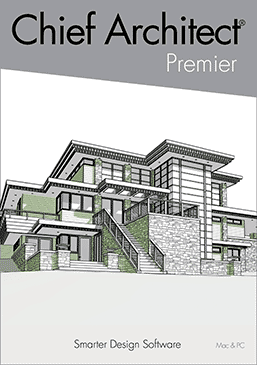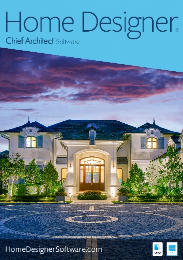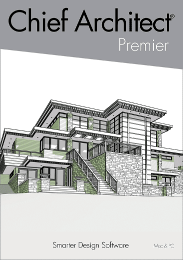Chief Architect® Software
Chief Architect Software is a leading developer of 3D architectural design software for builders, designers, architects and home DIY enthusiasts. For professionals, we publish Chief Architect® Software, and for the consumer DIY market, we publish Home Designer®.
Home Designer customers receive special pricing when upgrading to Chief Architect — see upgrade pricing.
Learn about the detailed differences between Chief Architect and Home Designer in our ChiefBlog article.
Home Designer to Chief Architect Summary Comparison
Design Category
DIY
Perfect for the home
DIY enthusiast
Professionals
Includes productivity
tools for professional
designers
Layers only
Turn on/off individual
layers
Yes
+Save display settings
for specific views —
floorplan, framing,
interiors, etc.
Defaults only to
control the way an
object initially behaves
(text, dimensions, …)
Yes
+Layer assignment
+Default sets
No
Yes
A quick way to switch
layer sets & default
settings for
dimensions, text, etc.
3D Rendering — Ray Trace & Artistic
Yes
Yes
+Adjust Material Properties
+Line-drawing overlay
+Additional rendering techniques
3D Text, Dimensions & Molding Polylines
No
Yes
Nice for plumbing
plans, diagrams &
annotations
3D Walkthroughs
Yes
Yes
+Stationary walkthrough
for sun studies
Materials List & Schedules
Materials List only
Create a detailed list of
materials and pricing
Yes
+Schedules for doors,
windows, cabinets, etc.
Layouts for Construction Drawings
5 pages
Unlimited
Roofing & Ceiling Tools
Automatic & Manual
Yes
+Curved
+Tray Ceilings
Automatic & Manual Framing Tools
Yes
Yes
+Individual wall framing details
+Truss editing
+Framing for individual components
+Define default settings for manual framing
Automatic & Manual Dimensions
Yes
Yes
+NKBA dimension styles
+Story pole dimensions
+All dimensions can be customized per view
2D only
For floor above, below &
same floor reference
Yes
+For external as-built plans
Perfect for remodeling
CAD Details
CAD tools for drawing
CAD tools for drawing
+CAD work area
+500 details you can
modify
3D Solid Tools
No
Yes
Create custom shapes for
architectural elements
Material Builder
No
Yes
Create custom tiles,
hardwoods, etc.
Interactive Material Editor
No
Yes
Adjust materials in 3D —
nice for tile installation
diagrams
Style Palette
No
Yes
Quickly apply new styles
for interior rooms
Support, Education & Learning
Free online & phone
support
Training videos
Webinars
Free online & phone support
Training videos
Webinars
+1-1 Online Training
+In-person Training


